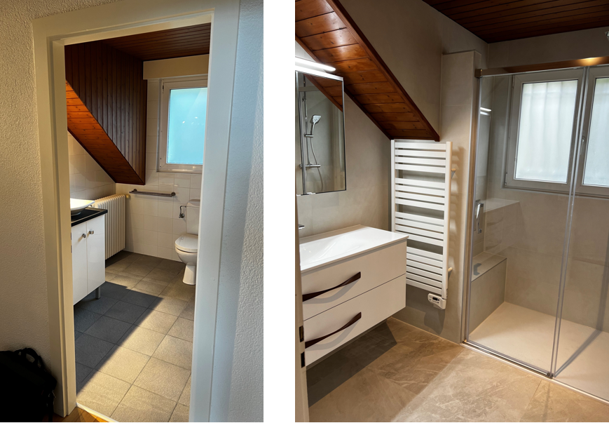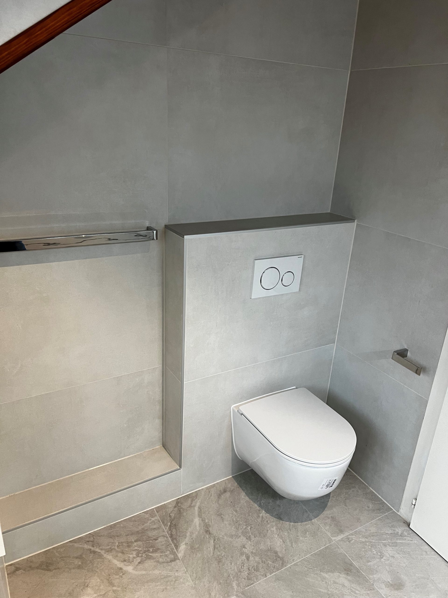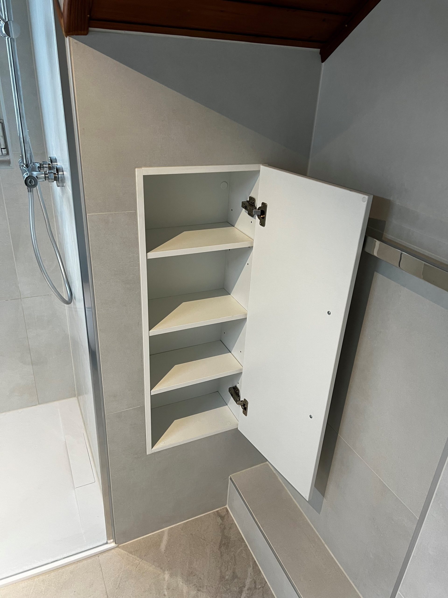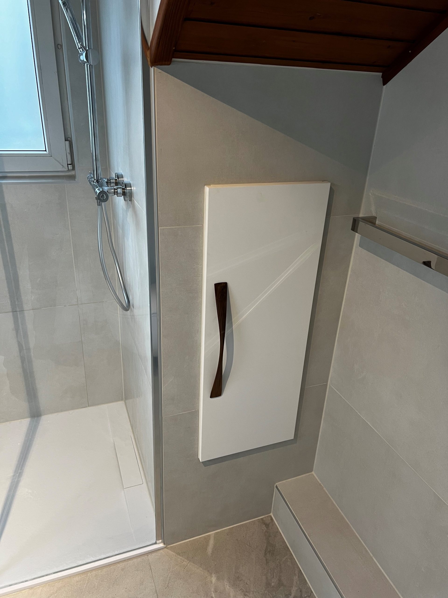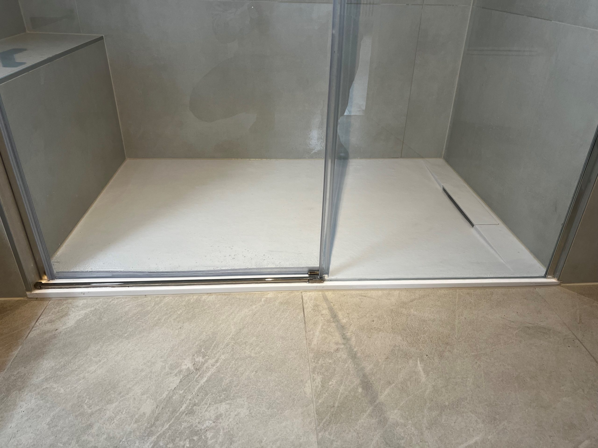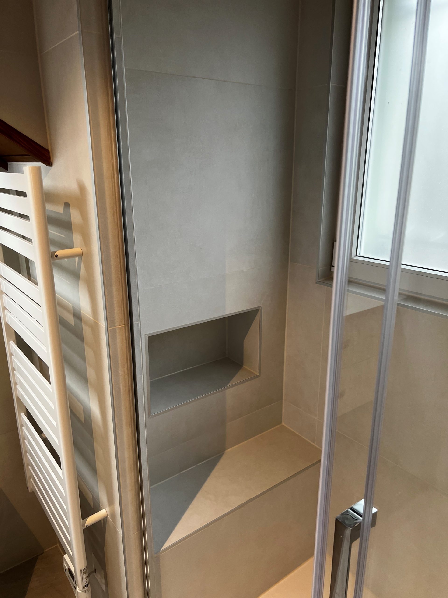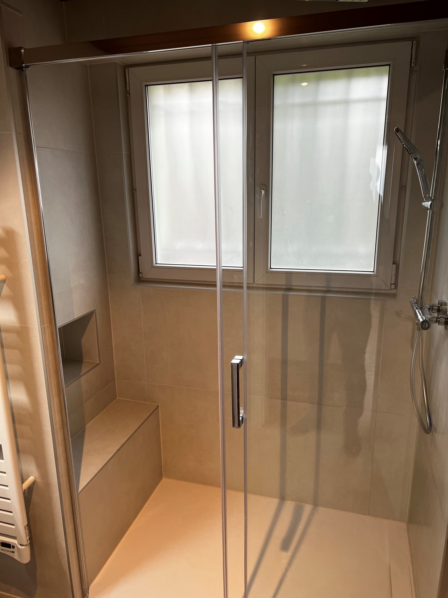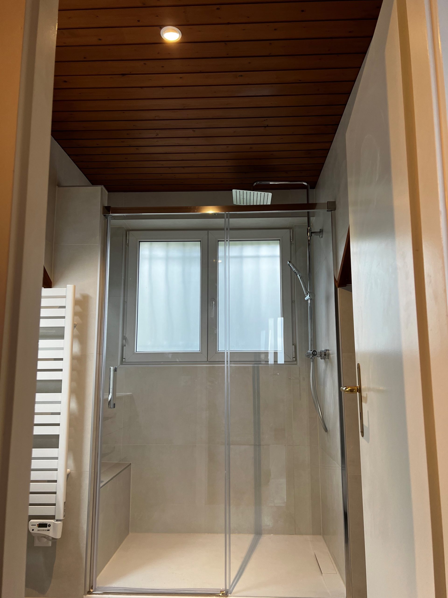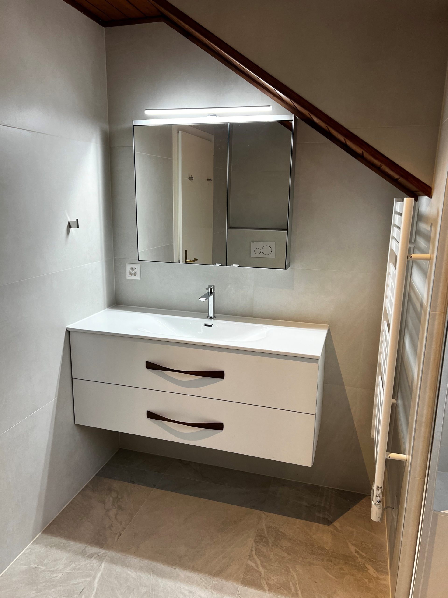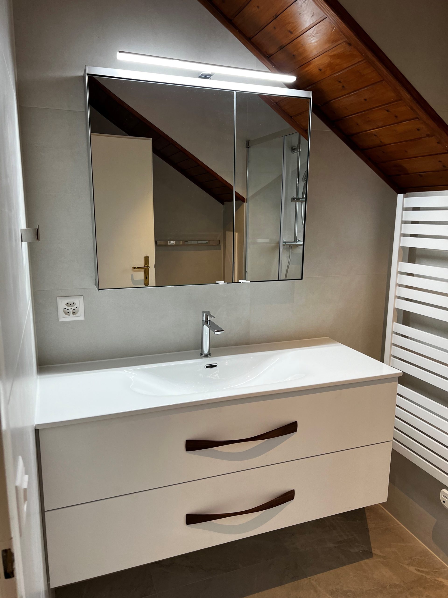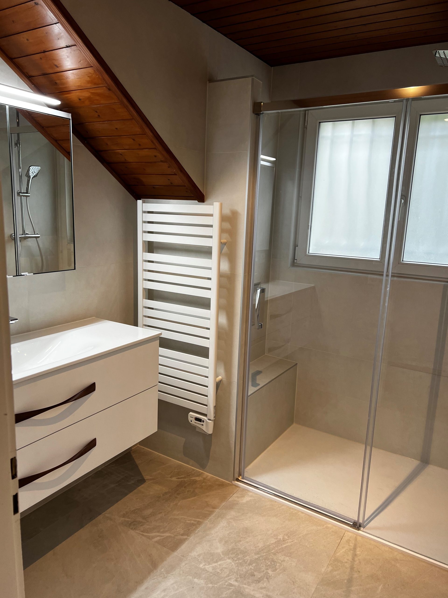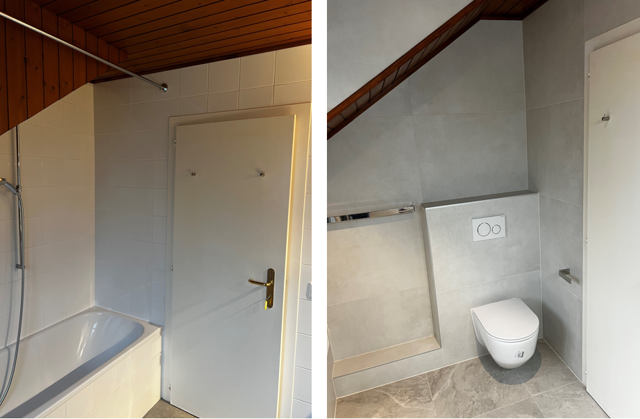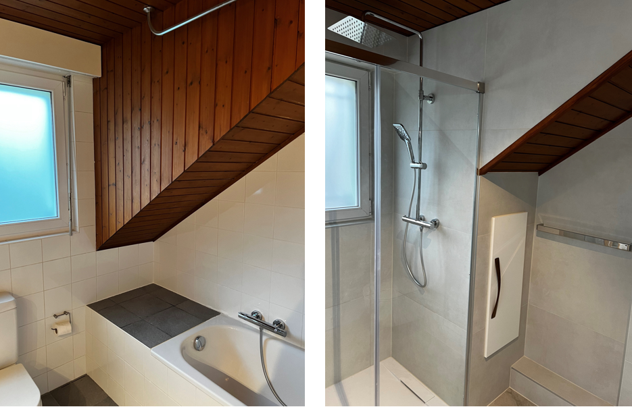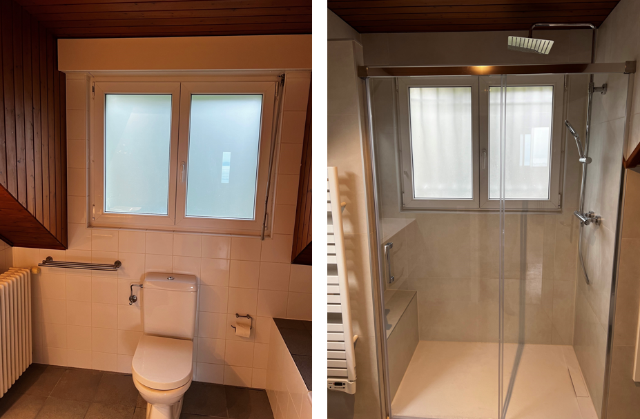Bathroom #042: Bathtub Replaced by Shower and WC Relocated in Attic Layout
This attic bathroom was fully redesigned to replace the bathtub with a walk-in shower and reposition the toilet. Large-format 60 x 120 cm wall tiles and 60 x 60 cm floor tiles enhance brightness and simplify maintenance.
The WC was moved behind the door where the bathtub used to be, freeing space for a new shower. A niche and built-in bench were added under the sloped ceiling, along with a towel warmer. The opposite slope houses a custom storage unit. An integrated spotlight in the existing wood-paneled ceiling completes the lighting discreetly.
Customer review :
We renovated our bathroom with the Dal Moro’s last November and it was a great experience. As newcomers to the region who do not speak French well, we were thrilled to find such a high level of professionalism and dedication throughout the process from planning to final touch. Marie and Frédéric are patient, attentive to details, take every request seriously, and communicate very well on a timely manner. We were busy with work and relied on them for the execution of the project. We are very happy with our new bathroom and highly recommend their services. A big thank you to Marie and Frédéric Dal Moro!

